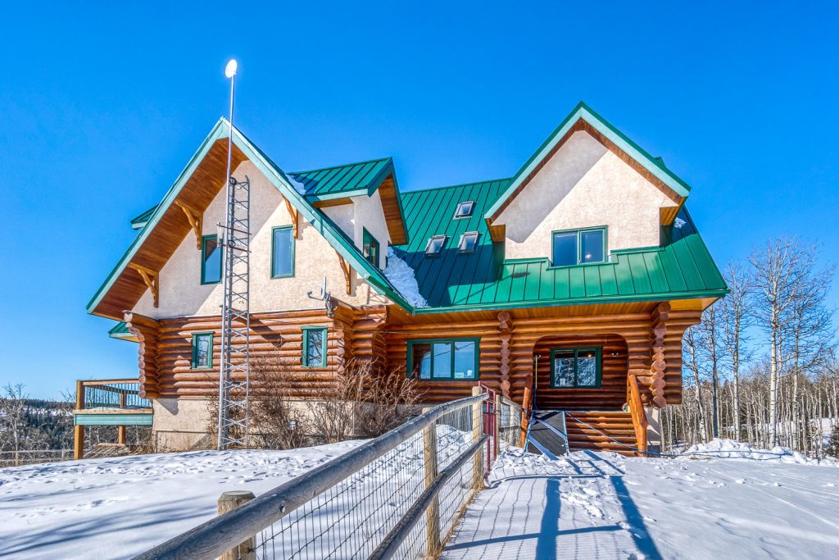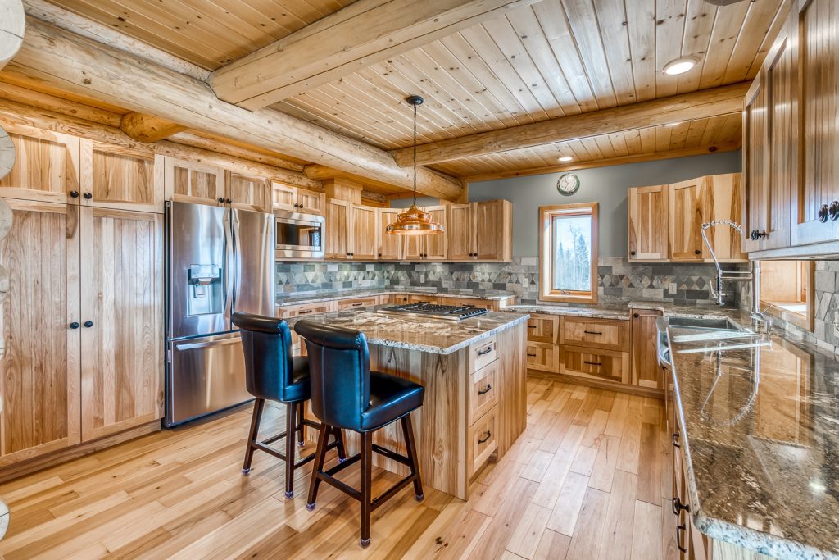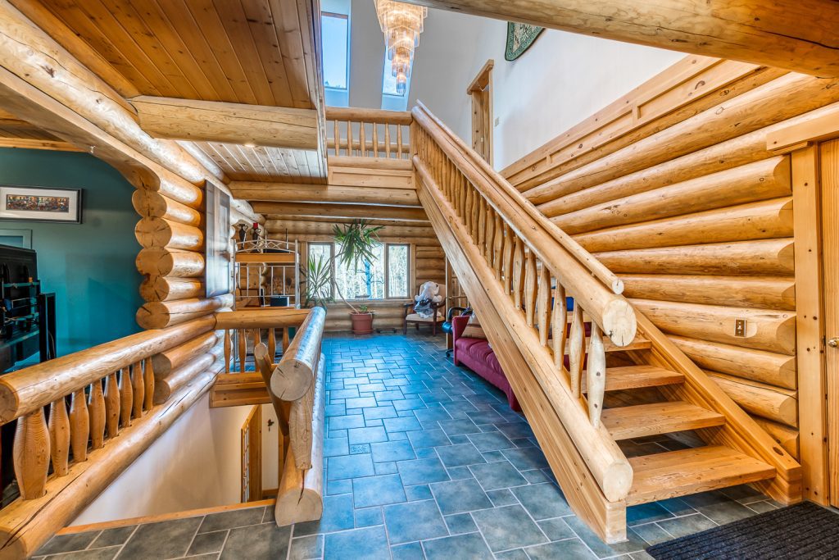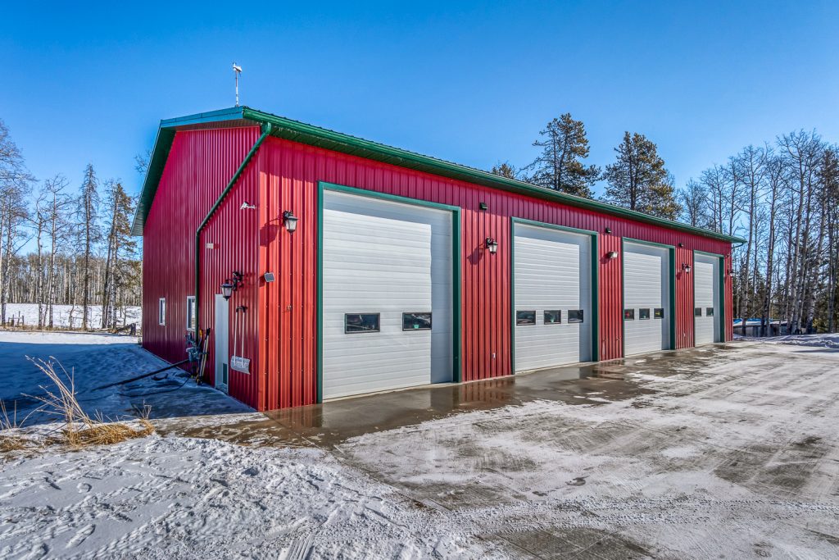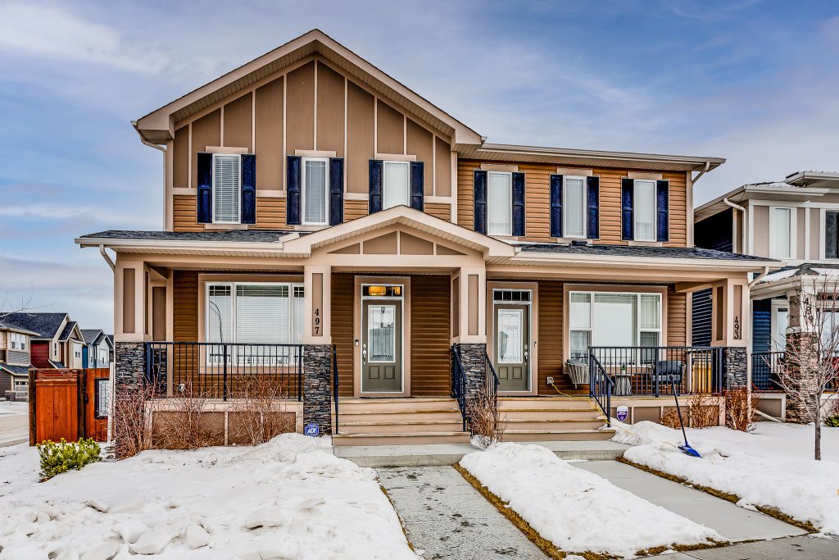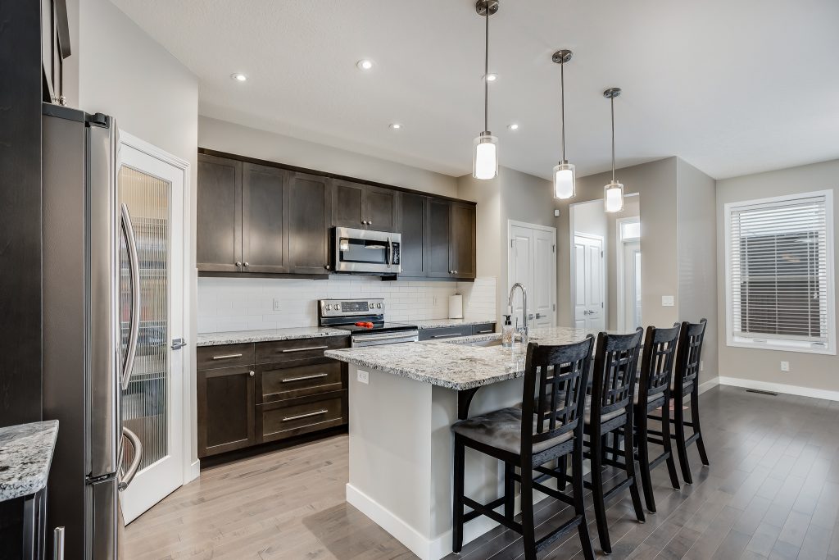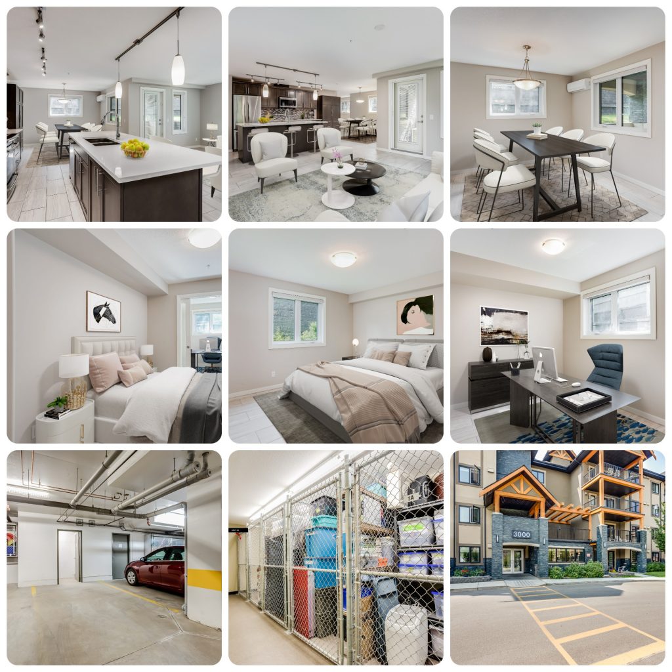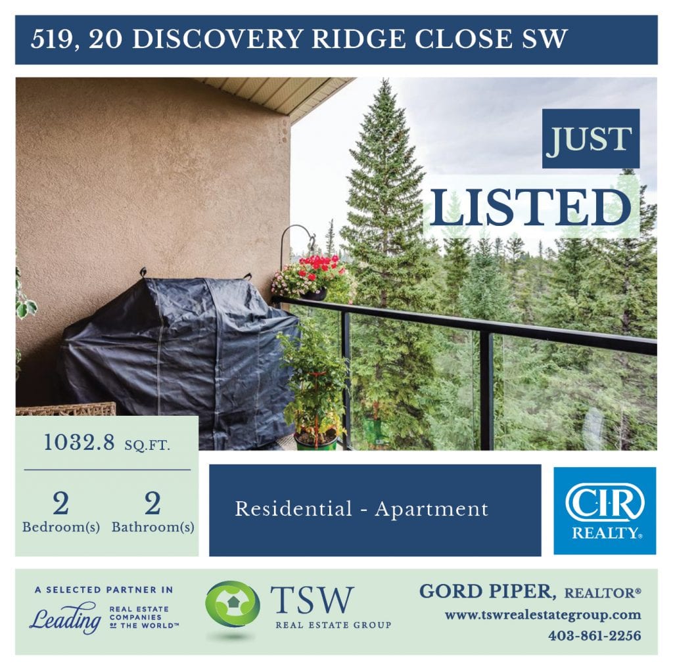Just listed this Stunning Hand Crafted 5055 Sq Ft log home. Comes with a 3807 Sq Ft Shop
MLS Listing A1255606
Check out our video: https://youtu.be/BYTJ8WxsMTA
Full Details here:
Web Link: https://www.tswrealestategroup.com/for-sale/52005-township-road-283-a–77911244
Stunning large, handcrafted log home, triple garage for your vehicles and a 50 X 80 luxury shop for all your trucks, toys, and other needs. Situated on a private twenty-nine acres this property is partially treed and provides spectacular mountain views. Property is located just 28 minutes northwest of Cochrane. This amazing home boasts 5055 square feet of luscious space while the shop provides an addition 3807 square feet. This beautiful home is majestically placed on the hillcrest overlooking the valley with gorgeous mountain views from all angles. As you step into your home the large foyer will wow you with a view of the staircase with a wide-open ceiling. Stepping further in, the kitchen is fully renovated with custom built cabinets, hardwood and features a Jenn Air gas stove, stainless steel appliances and granite counter tops. With easy access to your dining room, it offers space for a large table for fabulous family gatherings all while gazing out windows on three sides to take in the breathtaking Alberta views. With large windows in both the living room and family room they are the perfect places to cozy up with a book and enjoy the rock surround fireplaces. The main floor also offers an office space/bedroom as well as a bath. Saunter up those stunning stairs to the second level that features maple hardwood, vaulted ceiling and six skylights providing tons of natural light. The primary bedroom is its own oasis with vaulted ceilings, a fireplace, walk in closet, six-piece ensuite with an updated custom-built vanity. This level also offers two additional bedrooms for your growing family, a sitting area for lounging and playing, a library, a spacious laundry room and a three-piece bath featuring a clawfoot tub. Above this level is a loft making a perfect space for an exercise room or office. Downstairs offers a unique setup with a partially finished walkout basement complete with an antique wood cooking stove, an airtight wood burning stove and a bath. This home offers several recent updates with a newer furnace, a new metal roof and an automatic backup natural gas generator to run the house and shop. Another recent addition is the high-end heated shop with four high doors, an extended concrete apron, with ample room for trucks, toys and all the accessories. This magnificent piece of land is partially treed and would be great for your horses. There is a fenced area and luscious green spaces for gardening and taking in all mother nature has to offer. Large Dog run. Once you turn the key to this regal home, you know you are stepping into your dream come true. Must be seen to be appreciated.
